|
LoopCAD is the premiere software for the fast creation of professional quality circuit
layout drawings for radiant heating systems. The all-new LoopCAD
2024
offers advanced
design features including integrated heating and cooling load calculations, detailed
hydronic calculations, snowmelt design, 3D CAD views, and compatibility with OEM
design methods and materials. And now the MJ8 Edition provides
ACCA®-Approved Manual J® (8th Edition) calculations
for residential heating and cooling
loads (more
on Manual J...).
LoopCAD is the easiest, most powerful radiant heating design tool available.
|
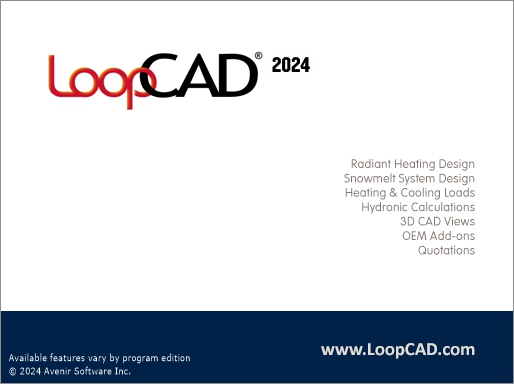
|
|
|
LoopCAD is available in three different editions to best match your needs, and the
available OEM Editions work seamlessly with all three feature editions. For a list of
functionality and new features in each edition, view the Feature Comparison PDF. The Video Demo provides a quick introduction, and the Tutorial lessons provide a much more in-depth look.
Standard
Edition
|
- Floorplan drawing and importing (PDF, AutoCAD, JPG)
- Automated circuit (loop) generation
- Freehand circuit (loop) drawing
- Hydronic calculations based on manual input of heat loads (no automated heat loss
calculations)
- 3D drawing views
- OEM Add‐ons for detailed materials lists/quotations
|
Professional
Edition
|
- All features in Standard Edition, plus…
- Automated heat loss calculations as you draw
- ASHRAE and CSA residential heat loss calculations
|
|
MJ8 Edition
|
- All features in Professional Edition, plus…
- ACCA‐Approved Manual J (8th Edition) residential heating and cooling load calculations
(more info...)
|
Floorplan Drawing
Creating floorplan drawings is very fast using the predefined rooms, doors, windows
and other objects. Rooms can be resized by dragging the walls or corners, and they
are easily docked together to create complex floor plans. The room shapes can be
quickly edited to create very complex shapes, and you can also use the freehand
drawing tools to create more complex shapes. LoopCAD also allows you to import an
existing AutoCAD*, PDF** or scanned drawings to use as a template.
|
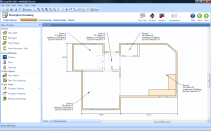

|
Automated Circuit Drawing
LoopCAD automatically generates circuits for the rooms in your project. Simply drop
a Circuit Entry object where you want the circuits to start, and LoopCAD takes care
of the rest. It automatically designs around obstructions, like stairs, cabinets
or kitchen islands. Easily edit the settings to change the pattern type, rotation,
number of circuits, or tube spacing options. And use the powerful Layout Gallery
tool to quickly select the best pattern for your design. For room geometries too
complex for automated circuits, the freehand circuit tools let you quickly draw
the exact circuits that you want.
|
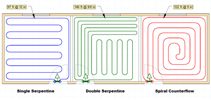

|
Heat Loss Calculations
LoopCAD provides options for calculating the room-by-room heat losses automatically
as you draw your floorplan. You can choose the residential calculation method that
best suits your project – ASHRAE, CSA or Manual J. LoopCAD automatically detects
rooms above or below, and even supports cold partition calculations between rooms.
|
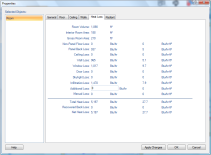

|
Cooling Load Calculations
The MJ8 Edition provides calculation of both heating and cooling loads
for residential applications. Full support for Manual J 8th Edition including block
loads, room-by-room loads, infiltration and ventilation loads, detailed exposure
diversity analysis, and room CFM estimates.
|
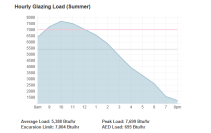

|
ACCA®-Approved Manual J®
LoopCAD MJ8 is ACCA-Approved for Manual J (8th Edition) residential
heating and cooling load calculations. This streamlines the acceptance of your submittals
by local authorities requiring ACCA-Approved software calculations. Click here for more
details.
|

|
Hydronic Calculations
The hydronic calculations that are critical to your radiant system design are
performed automatically. And the Radiant Design view provides an easy way to
analyze and optimize your design.
- Panel heat outputs
- Surface temperatures
- Panel temperatures
- Water temperatures – supply and differential
- Flow rates and head losses
- Controllability/Issues
|
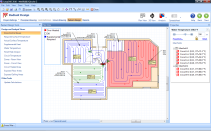

|
Commercial Mode
The Commercial Mode provides powerful new tools for designing your commercial radiant
heating
projects, including Custom Circuit Areas, custom construction library, and significant
performance
improvements. Easily divide large areas into multiple smaller Circuit Areas, making
the auto-generation
of circuits better and faster.
|


|
Snowmelt Design
Snowmelt system design is now directly supported in LoopCAD. Draw snowmelt areas,
generate circuits, calculate loads and temperatures in much the same way as you
do for radiant heating systems. Calculations are based on ASHRAE methods.
|
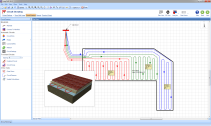

|
3D CAD Views
LoopCAD generates 3D views of your building that you draw in 2D. The new 3D
views are a powerful aide for ensuring accurate heat load calculations, and are
also very effective for communicating your design work. Validation of the placement
and sizing of windows, doors and walls is made much faster and more precise with
the 3D views.
|
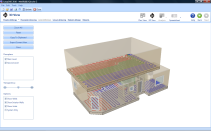

|
OEM Compatibility
LoopCAD
2024
is available in custom OEM Editions that integrate the systems and components
from North America's leading manufacturers (OEMs). Not only can you design your circuit layouts, perform
load calculations,
and generate all hydronic data, you can also generate a complete materials list
from your selected OEM. The OEM’s design recommendations and data are also built
in to the OEM edition for you.
|
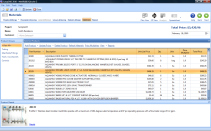

|
System Requirements
|
Operating System:
|
Microsoft Windows 11, 10, 8, or 7 (SP1) with Internet Explorer 9 or higher, and with Microsoft .NET Framework 4.7.2
|
|
Processor:
|
2.0 GHz or higher recommended
|
|
RAM:
|
4 GB minimum, 8 GB or more recommended
|
|
Disk Space:
|
400 MB (Microsoft .NET Framework may require up to 4.5 GB)
|
|
Video:
|
SVGA or higher (recommend resolution of 1920 x 1080 or higher). Support for DirectX 11 or OpenGL 2.0 (recommend minimum of 1 GB Video Memory)
|
|
Mouse:
|
External mouse with scroll wheel (built-in mouse pads are not recommended)
|